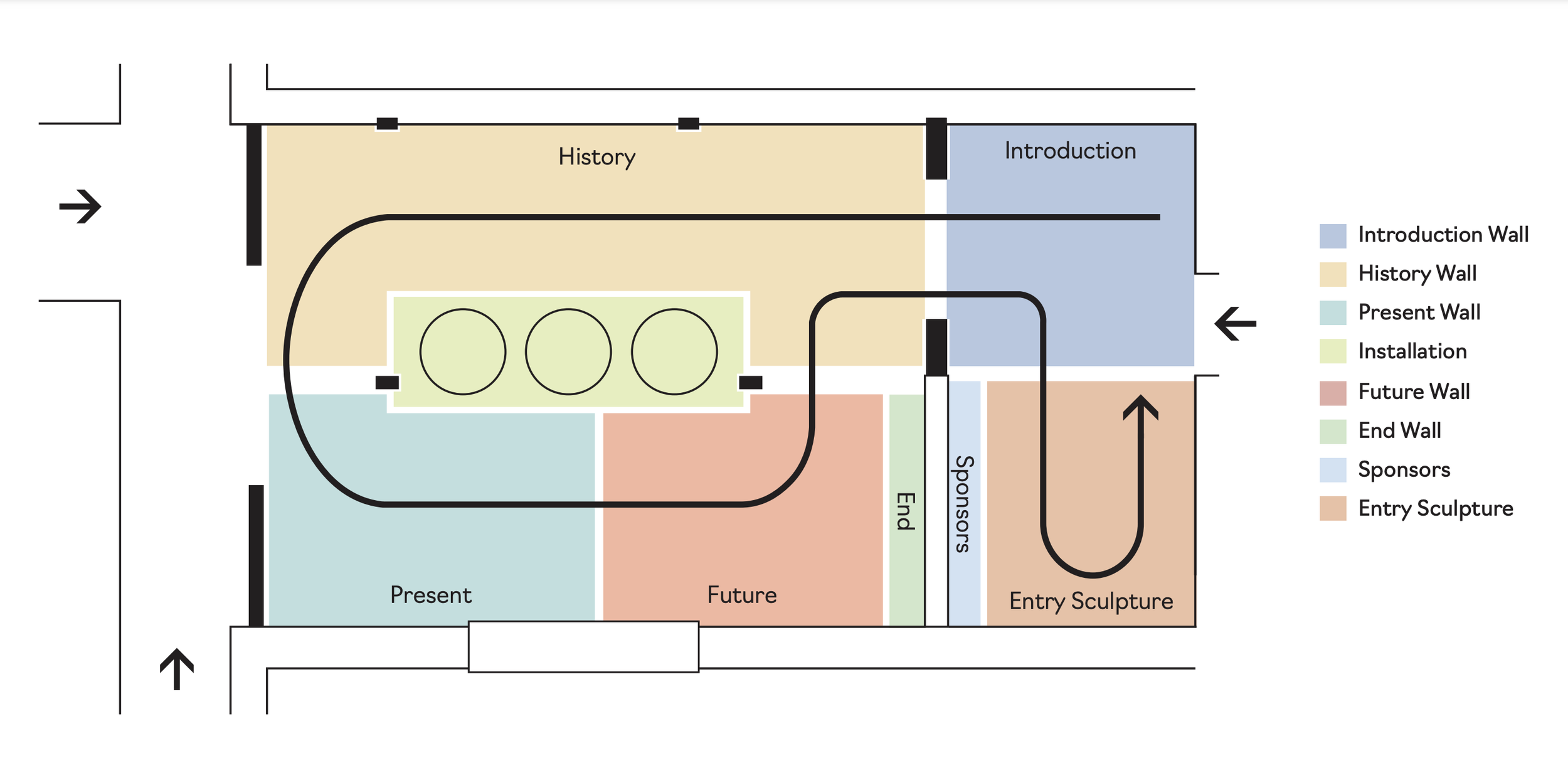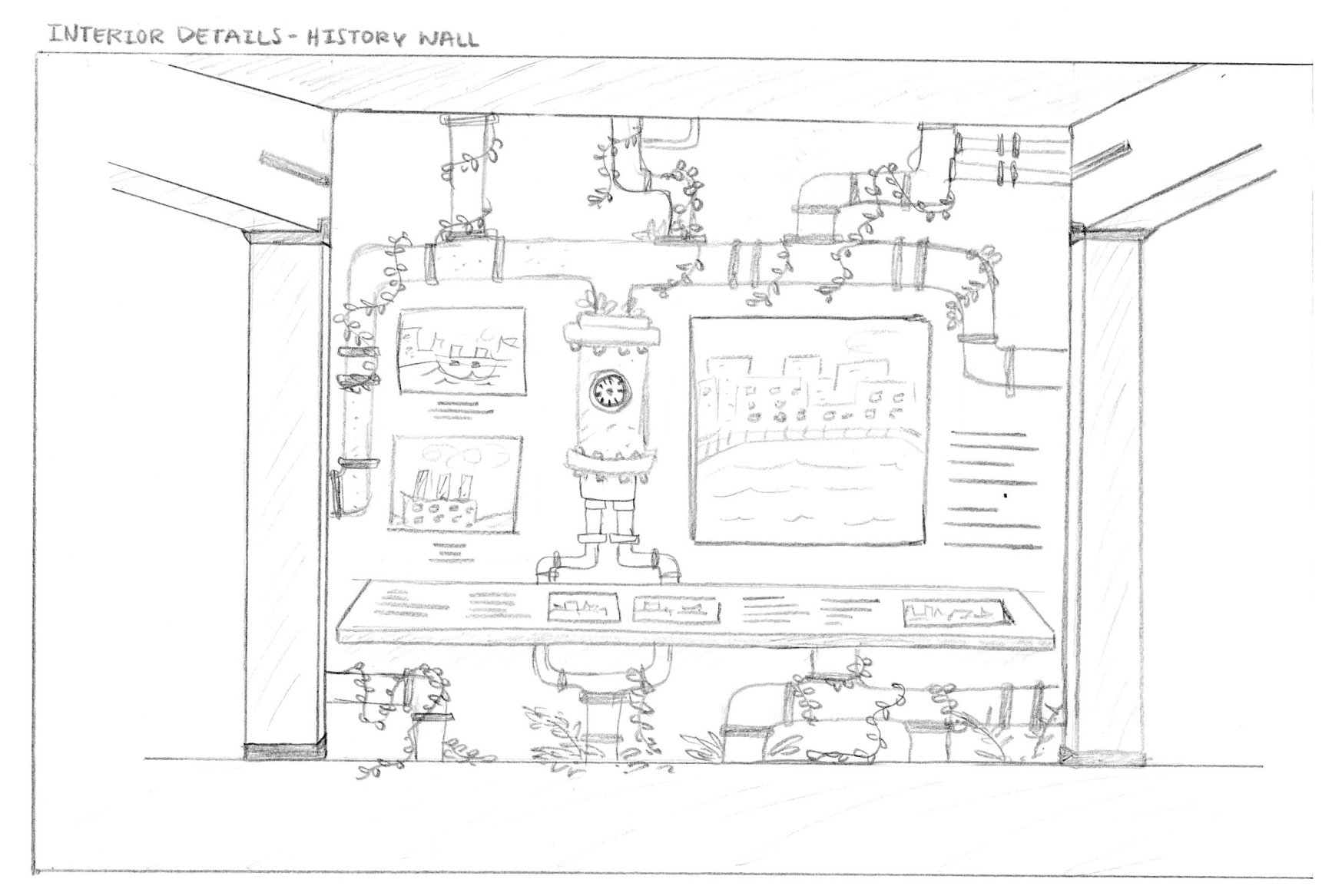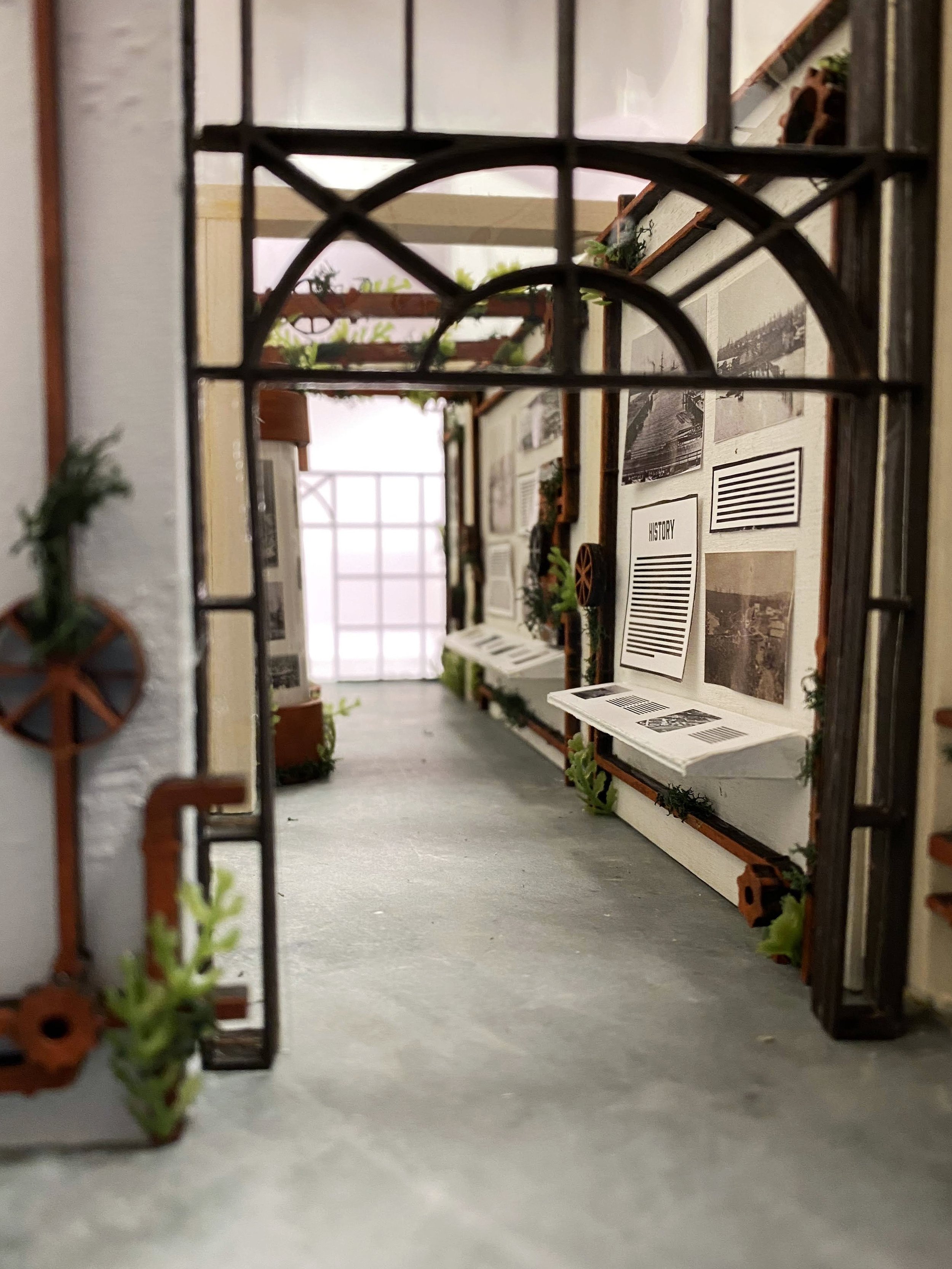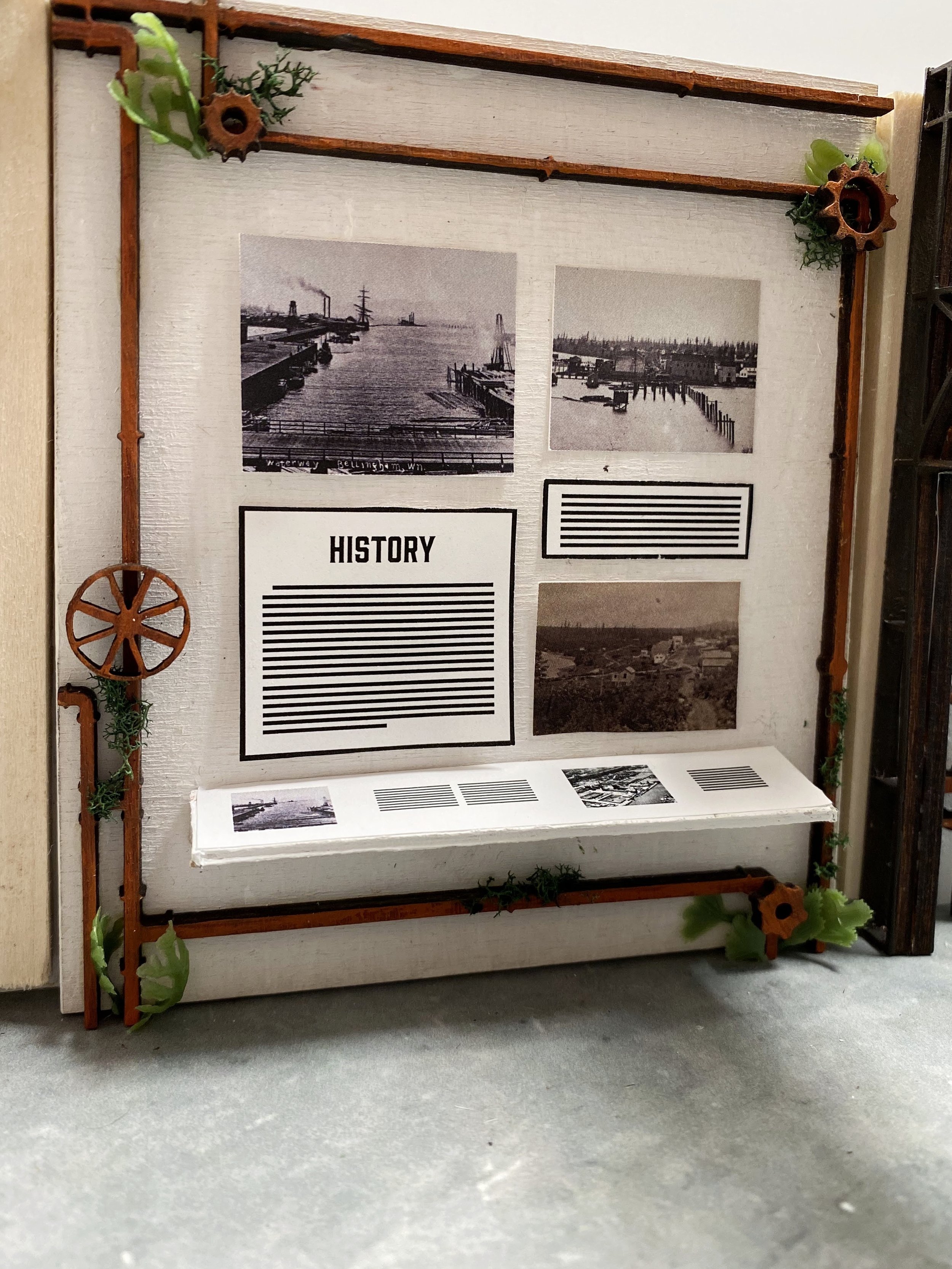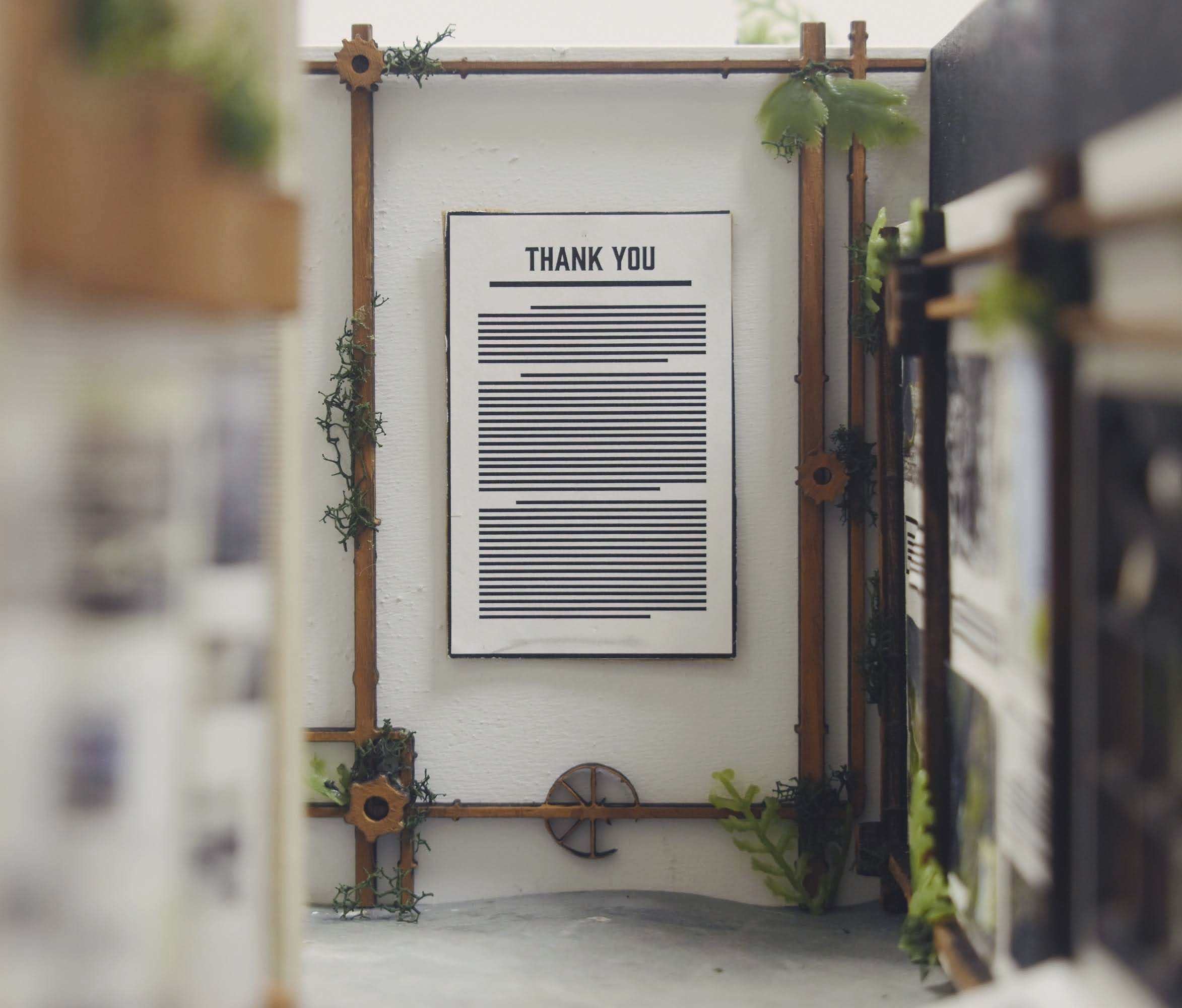the industrial waterfront
SCOPE | Environmental Graphic Design
THE BRIEF
Working within a collaborative group, design a fictional pop-up exhibition that will take place at the Granary Building in Bellingham, Washington. The subject matter of the exhibition must showcase one of the following: the history of the building, the waterfront, the industries that used to be there, or the plans for the future of the space.
THE TEAM
Wendy Dith
_ Preliminary Sketches
_ Main Installation Design
_ Model Assembly Lead
Emma Johnson
_ Gallery Design
_ Laser Cut Assets
_ Pitch Deck Design
Katie Werner
_ Ideation Lead
_ Concept Illustrator
_ Entry Sculpture Design
THE CONCEPT & OUR MISSION
Given the creative brief, we decided to design an exhibition that educates visitors of the prolific industrial activities that once occupied the Bellingham Waterfront.
Through this exhibition, our mission is to shine a light on the negative environmental consequences caused by the industrialization of the waterfront and how its effects are still impacting the local environment to this day. We hope that visitors not only become more informed about the waterfront’s history, but also leave the event with a sense of hope and action for positive environmental conservation efforts in future years to come.
Historical Overview
AN INDUSTRIAL HUB
During the early 1900’s, a number of lumber factories, paper mills, and fish-canning facilities lined Bellingham’s waterfront. The success of these industries contributed to a major commercial boom in Bellingham and nearby towns.
In 1963, Georgia-Pacific acquired the pulp and tissue mills that sat along the Whatcom Waterway. As a part of its Bellingham operation, Georgia-Pacific also established Washington State’s largest ethanol distillery, a chlorine plant, and a research lab.
THE GRANARY BUILDING
Built in 1928, the Granary Building was originally used by farmers as the primary headquarters for the Washington Cooperative Egg and Poultry Association. After its renovation in the mid-2010’s, the Granary Building now accommodates a number of local Bellingham businesses.
What We’re Working With:
The Exhibition Space

Exterior of the Granary Building. Large industrial-style windows face Bellingham Bay and the mountains beyond.
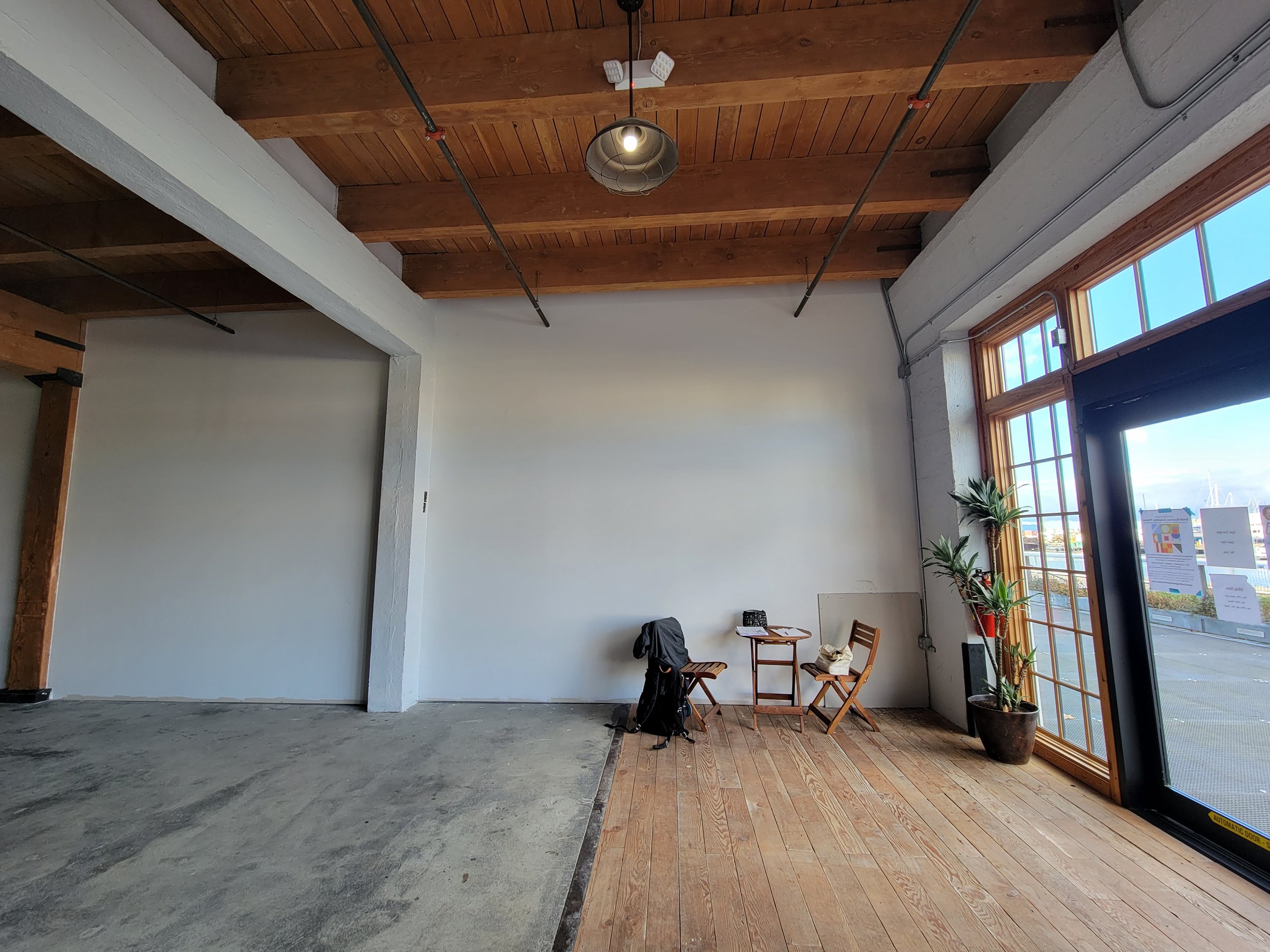
Entry Area - Right

Entry Area - Left

View of the venue space from the front entry point. The back area opens up to a hallway shared by other businesses within the building. The exhibition space can be accessed by a secondary entrance through the rear hallway.

Large blank walls make up the right side of the main exhibition space.

View of the venue from the rear hallway. A wall with a window divides the exhibition space from an existing coffee shop. The rear hallway must be accessible from the exhibition space at all times (i.e., overly-obtrusive installations).
The Visitor Experience
THE AUDIENCE
The content of the exhibition will be primarily geared towards an adult demographic, including local Bellingham residents and incoming university students who wish to learn more about the city’s history. Those who are interested in the environmental conservation of the waterfront may also be attracted to this exhibition.
THE EXHIBITION PROGRAM
Through the showcase of historical images and educational information, visitors will have the opportunity to gain more knowledge about the individuals and businesses that contributed to the industrialization of the Bellingham Waterfront. In addition, visitors will also learn about some of the negative consequences of industrialization and how energy towards environmental conservation is more important than ever.
MOVING THROUGH THE SPACE
The visitor journey follows a circular flow through time. It starts off with in introduction to the exhibition at the front entrance. Visitors then enter the main exhibition space and view displays that move through the past, present, and future of the Bellingham Waterfront. Concluding the exhibition, closing notes about event sponsors and additional resources are provided.
Visual Inspiration
The visual theme builds upon the concept of nature’s reclamation of the environment that was heavily damaged by the manufacturing industries along the waterfront. Inspired by abandoned factories of the era, materials such as rusted metals, mechanical gears, industrial window treatments, and plants native to the Pacific Northwest are to be incorporated throughout the exhibition. The resulting atmosphere is moody and transports visitors to a different period in time.
Imagining the Space
EARLY VISUALS
Preliminary sketches were drawn to establish significant features such as gallery wall layouts, structural space dividers, and pipe installations.
CONCEPT ILLUSTRATIONS
Following the initial sketching phase, refined concept illustrations were created to clarify details regarding materials and textures. These illustrations then lay the groundwork for the physical model assembly process.
Bringing the Exhibition to Life, but Miniature
Since this pop-up event is simply a design concept, a scale model of the space was constructed to envision it within a three-dimensional context.
Elements such pipes, gears, and industrial window frames were fabricated using wood and a laser cutting machine. These pieces were then painted to mimic the finish of rusted metal and aged steel.
To achieve the look of an overgrown factory, faux plants and small pieces of moss were carefully applied throughout various areas of the exhibition.


